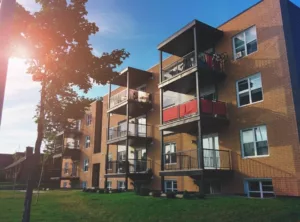- Essential keys to Site Selection
- Multi Family Land Development Success
- 5 Construction Essentials
- Permanent financing (90 for 90) Operation
- Disposition
Step 1. Do an Initial Site Review.
This should involve doing the following items:
- Does the zoning fit your desired use? If the use is by Conditional Use or Special Exception, there may be other hurdles to jump through.
- Are there public utilities to the site? Think about the side of the street you need them, along with the sizes of the lines to service the property.
- Is there enough capacity in the public utility system to service your site? Sometimes the line may be there, but the capacity in system is not, so it is imperative to ask both questions.
- How much of the site appears to be usable ground, versus wetlands, hard slopes and unusable ground, and setbacks? Environmentally sensitive areas are becoming more common, along with growing flood plains, so being careful of the useable ground is extra important.
- Does your desired design fit the neighborhood, and in a good location for the use? A quick call to a knowledgeable Realtor can quickly answer the suitability on location. If the neighbors are sure not to like your use, it may become a battle to get through approvals.
Once you have done initial review and have passed the sniff test, set up a meeting with municipality to review your initial sketch plan. This initial meeting usually involves the zoning officer, utilities manager, and may involve the municipality manager and the official engineer.
Ideally you should bring the engineer who will be your Land Development Engineer, so they have all the information they need to get started on your plan. The Municipality will provide feedback on your sketch plan and may bring up any issues/concerns that you should be aware of during your planning phase. For instance, a widening of the road is a common request, when you are adding more traffic into a potential development.
Step 2: Plan Development
- At this step, all the regulations for the Land Development plan is incorporated into a layout that suites the site and will please the township. Maximizing the density usually makes the most economic sense when planning a community. There are times when costs may prohibit adding more units because of the infrastructure. If you have a heavily sloped site, it may not make sense to carve in another street just to add 10 more units, if the cost to move the dirt and lay the street would by greater than the value of the lots, it becomes an economic decision.
- While designing, it is crucial to work with a knowledgeable engineer who will be able to recommend ways to design for less cost- which usually means less road frontage and grading. Many municipalities permit for a ‘Planned Residential Development’ for higher density residential uses, which permits a denser layout, in exchange for having community open space, which makes it a nice amenity for residents and prevents overcrowding.
Step 3: Feedback and review from Municipality
- Initially, your plan will be reviewed by municipality zoning and their engineer. They leave ‘Comment Letters’ to provide feedback on any changes they would require before your plan can go before the Planning Commission.
- Showing you are open to their feedback by making changes that will please the municipality can go a long way to helping your plan approvals. Remember, their goal it to provide a pleasant place to live and work for all residents. Demonstrating you take pride in your work and have the same desire will be a welcome benefit to the officials who are helping you.
Step 4: Application to Planning Commission
- Once your plan has been approved to presentation to the Planning Commission, it is an important step forward. The local Planning commission will review and may ask for changes or make recommendations. Once they are satisfied, it will be recommended to the County Planning Commission.
- The County Planning Commission has a goal of seeing all of the developments for the County grow in harmony with each other, which is the purpose of a County level review. The county review is to provide advisory for the local Planning Commission. Once these are made by the County, the local Planning commission may make some requests for changes.
- When approved by planning commission, your final step would be the Board of Supervisors approval. This would be the final authority for the municipality review to approve your request to move forward.
Step 5: Final Land Development Approval
- Usually, the Land Development process is done under a ‘Preliminary Land Development Plan’. Once Approved, it is a official final step to obtain ‘Final Land Development Approval’ which will usually involve posting a bond. A bond is financial security to ensure the township will have the funds to finish the job should the developer be unable to complete.
- Once a Developers Agreement and Bond is posted, then the plan can be recorded, and construction could begin. Beware of recording a plan before you are ready- if your plan calls for separate lots, in some instances a separate tax assessment may be created at Recording, which can greatly increase your tax burden.
Step 6 is then optional to celebrate!
It can be a lengthy process to develop, and so it is to be done carefully and strategically. For those that desire to move forward into this arena, it is essential to have knowledgeable advisors. When you success, it can be a lucrative payoff. The next step doesn’t end there, so stay tuned for next week’s blog on disposition.
Questions? Call us for input & advice anytime.






